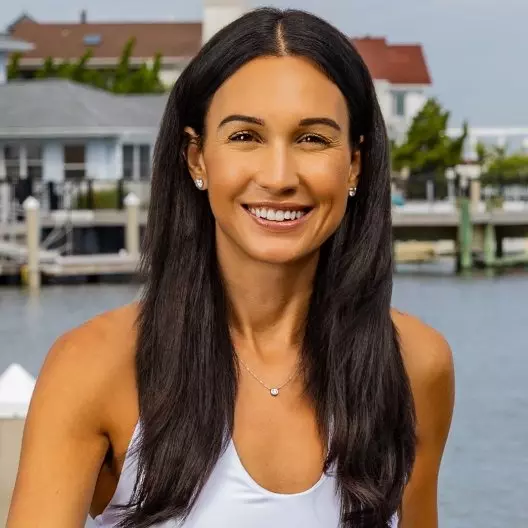REQUEST A TOUR If you would like to see this home without being there in person, select the "Virtual Tour" option and your agent will contact you to discuss available opportunities.
In-PersonVirtual Tour

$ 539,789
Est. payment | /mo
3 Beds
2.5 Baths
2,176 SqFt
$ 539,789
Est. payment | /mo
3 Beds
2.5 Baths
2,176 SqFt
Key Details
Property Type Single Family Home, Multi-Family
Sub Type Single Family
Listing Status Active
Purchase Type For Sale
Square Footage 2,176 sqft
Price per Sqft $248
Subdivision Smithville
MLS Listing ID 602189
Style 2 Story
Bedrooms 3
Full Baths 2
Half Baths 1
Year Built 1981
Annual Tax Amount $6,204
Tax Year 2025
Lot Size 2,176 Sqft
Property Sub-Type Single Family
Property Description
***SMITHVILLE NEW LISTING ALERT***3 BED 2.5 BATH***PLANTATION SHUTTERS***NEWER SINGLE LAYER ROOF***NEW W/H***NEWER HVAC***NEWER SIDNG & ANDERSEN WINDOWS***OVERSIZED 2 CAR GARAGE***NEWER INSULATED GARAGE DOORS***HUGE DECK OVERLOOKING EDWIN B. FORSYTHE NATIONAL WILDLIFE REFUGE***ROLLNG HILL TOPOGRAPHY BEYOND HOMES YARD***CATHEDRAL CEILINGS IN EN SUITE & PRIVATE BATH***CUSTOM LAUNDRY ROOM***BLACKTOP DRIVEWAY***2,176 SQ FT***0.56 ACRE***$300 ANNUAL HOA FOR TRASH/RECYCLE & COMMON GROUND MAINTENANCE***NOT PART OF SCA*** Marvelous Millbridge Ct~Stunning home that has been impeccably maintained & updated throughout the years! This custom center hall colonial offers character, charm and serenity along with a backyard that is shrouded in tranquility, overlooking the Wildlife Refuge! Nature lovers rejoice, as this home offers a stunning retreat of a backyard. Covered front porch features a gorgeous tile floor and offers a great space to sit back and enjoy the peaceful cul de sac. Walking in, you are greeted by a beautiful wood staircase and formal living room to your left. This oversized living room is open to the adjacent dining room as well as the family room! This layout offers a great space for entertaining and enjoying alike. The kitchen at the heart of this home is thoughtfully laid out and updated with an abundance of work space and cabinetry. All dove-tailed custom cabinetry with under mount lighting is sure to please! This kitchen overlooks the family room below which is over 30' long! Family room boasts a knotty pine wood ceiling, flaked by a wall of windows along with skylights! Natural light and natures beauty of the back yard create a zen like feeling in this gorgeous space. Dry bar in family room just by the Andersen French doors offers a convenient space for items to enjoy while you walk out to the oversized custom deck just on the other side of the doors! Oversized en-suite is inviting and offers a truly luxurious feeling, with spa like amenities & style. Sky light adds extra natural light. Custom closet is sure to please as well with great use of space. Both guest bedrooms are comfortably sized and share a custom bath that offers a great walk in shower! This home is NOT part of the Smithville Community Association. Annual HOA dues are $300.
Location
State NJ
County Atlantic
Community Galloway Township
Area Galloway Twp
Location Details Cul-de-Sac
Rooms
Other Rooms Great Room
Basement Crawl Space
Interior
Heating Forced Air, Gas-Natural
Flooring Tile, Wood
Fireplaces Type Family Room
Exterior
Exterior Feature Vinyl
Parking Features Attached Garage, Two Car
Building
Sewer Septic
Water Well
Others
Senior Community No

Listed by NEW ERA REAL ESTATE-D







